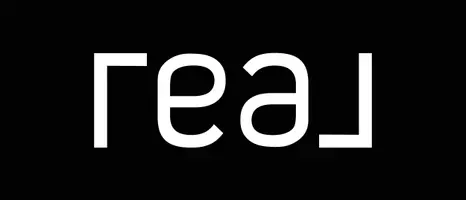$775,000
$730,000
6.2%For more information regarding the value of a property, please contact us for a free consultation.
5482 Cambria DR Eastvale, CA 91752
3 Beds
2 Baths
1,800 SqFt
Key Details
Sold Price $775,000
Property Type Single Family Home
Sub Type Single Family Residence
Listing Status Sold
Purchase Type For Sale
Square Footage 1,800 sqft
Price per Sqft $430
MLS Listing ID SR22106057
Sold Date 06/10/22
Bedrooms 3
Full Baths 2
HOA Y/N No
Year Built 2010
Lot Size 4,791 Sqft
Property Sub-Type Single Family Residence
Property Description
Look no further! This rare, single story with NO HOA is super clean, freshly painted, newly landscaped, and completely move-in ready! The open concept floor plan connects the family room to the kitchen and dining area, perfect for entertaining! The kitchen boasts granite countertops, stainless appliances, a large island with seating space, tons of beautiful wood cabinets, and a nice walk in pantry. The 3 bedrooms are spacious, and there's even a DEN, which could be used as an office or even a 4th bedroom! There are plantation shutters throughout the entire home, along with lots of storage closets, and a good sized laundry room! The primary bedroom is located opposite of the other bedrooms, making it nice and private, and has a large walk-in closet. Located close to shopping, dining, freeways, and the park (which is literally next door), this is a prime location!
Location
State CA
County Riverside
Area 249 - Eastvale
Zoning R-4
Rooms
Main Level Bedrooms 3
Interior
Interior Features Granite Counters, Open Floorplan, All Bedrooms Down, Walk-In Pantry, Walk-In Closet(s)
Heating Central
Cooling Central Air
Flooring Carpet, Tile
Fireplaces Type Family Room
Fireplace Yes
Appliance Dishwasher, Gas Range, Microwave
Laundry Inside, Laundry Room
Exterior
Garage Spaces 2.0
Garage Description 2.0
Pool None
Community Features Curbs, Gutter(s), Street Lights, Sidewalks
View Y/N No
View None
Total Parking Spaces 2
Private Pool No
Building
Lot Description Drip Irrigation/Bubblers, Front Yard, Landscaped, Sprinkler System
Story 1
Entry Level One
Sewer Public Sewer
Water Public
Level or Stories One
New Construction No
Schools
School District Jurupa Unified
Others
Senior Community No
Tax ID 160262001
Acceptable Financing Submit
Listing Terms Submit
Financing Conventional
Special Listing Condition Standard, Trust
Read Less
Want to know what your home might be worth? Contact us for a FREE valuation!

Our team is ready to help you sell your home for the highest possible price ASAP

Bought with Li Wen Century 21 Care






